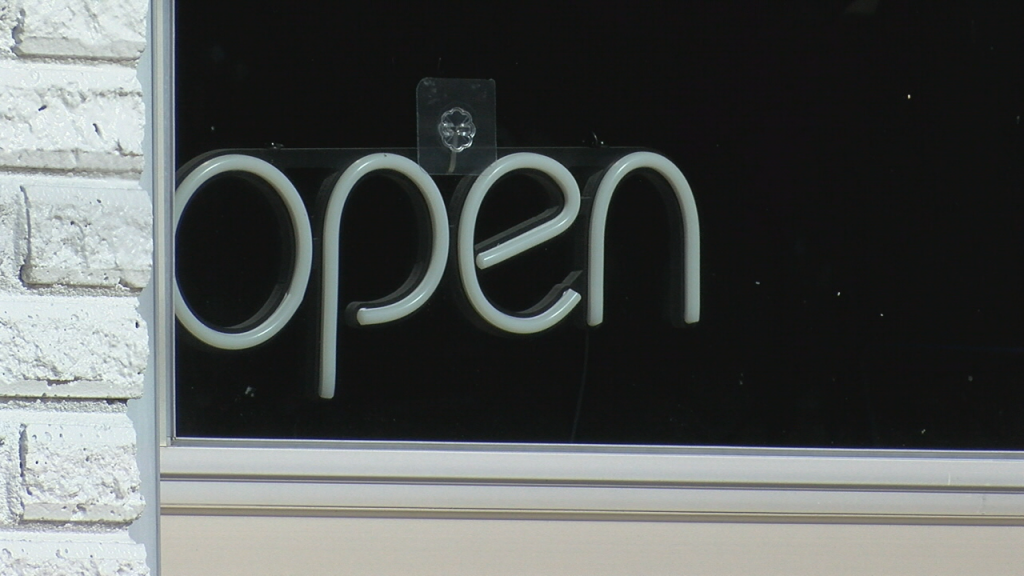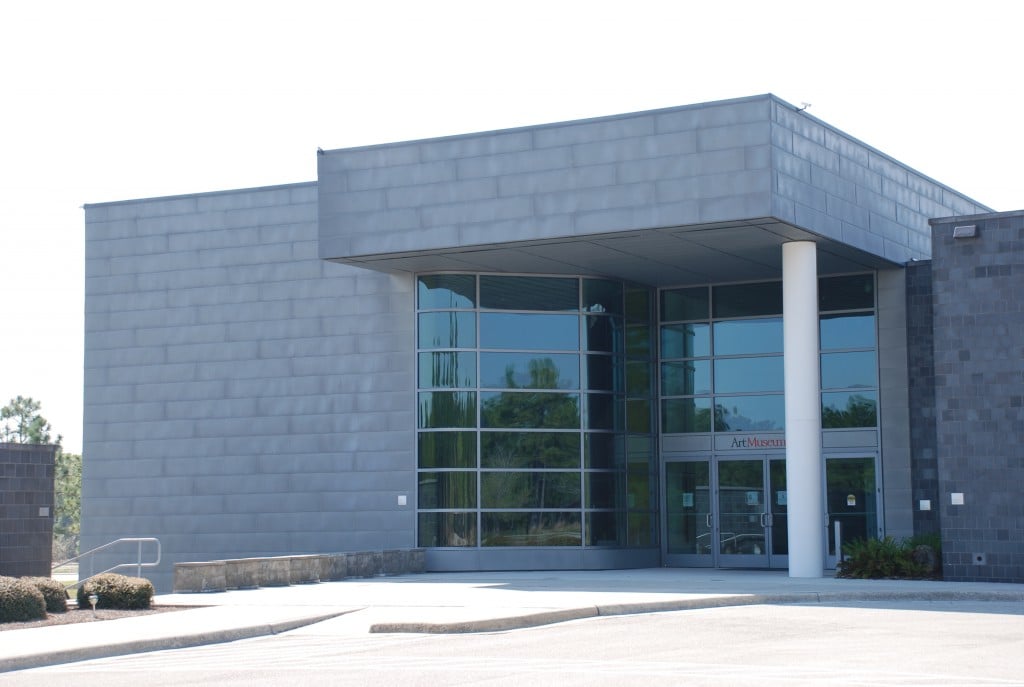Project Grace designs released, public input wanted
NEW HANOVER COUNTY, NC (WWAY) — On Monday, designs for New Hanover County’s Project Grace were presented to county commissioners.
The redevelopment project has been in the works for more than four years. It will remodel the entire block between Second and Third Streets and between Chestnut and Grace Streets.
According to the county, Project Grace “will create a purpose-built Public Library adjacent to a modern Cape Fear Museum. The new building will anchor cultural resources in downtown Wilmington, create new synergy in services, and enhance the visitor’s experience.”
LS3P architecture firm designed the schematics for the project and presented them to commissioners on Monday.
Principal in charge, Chris Boney, says the designs mix elements of old and new.
“My grandfather designed New Hanover High School over 100 years ago, and it’s the reason that we’ve come here,” Boney said. “And so there is a great symmetry to paying homage to that great tradition.”
Boney presented the designs to county commissioners on Monday, met with overwhelming approval.
“I am so excited,” said commission chair Julia Olson-Boseman. “It’s so beautiful, incorporating the old parts of Wilmington in this new design, and it’s just going to be a beautiful addition to downtown Wilmington, and what a great day.”
However, not everyone shares the same excitement. Diana Hill runs a group called Save Our Main Library. She has concerns about the size of the new space, and believes a better option would be revamping the current building.
“We see this as being fiscally irresponsible, socially irresponsible, environmentally irresponsible, and educationally irresponsible to get rid of 101,000 square feet and put it down to 38,000 square feet,” Hill said.
Hill’s group will be holding a public meeting at the library on October 14 from 5:00 to 7:00 p.m. to share concerns about Project Grace.
The county has claimed in the past that although the library building is 101,000 square feet, much of that space is unusable. That space, not including storage and offices, is estimated to be 32,400 square feet.
The county also released two videos on the project. One shows the floor plans, the other shows artist renderings of what the exterior structure could look like.
Residents can submit naming suggestions for the new building until October 18.
As far as the museum goes, the county does not plan to demolish or sell the current building:
“The county will maintain the current museum property on Market Street as a research and collections facility, effectively doubling the overall space allocation for the museum.“





Leave a Reply